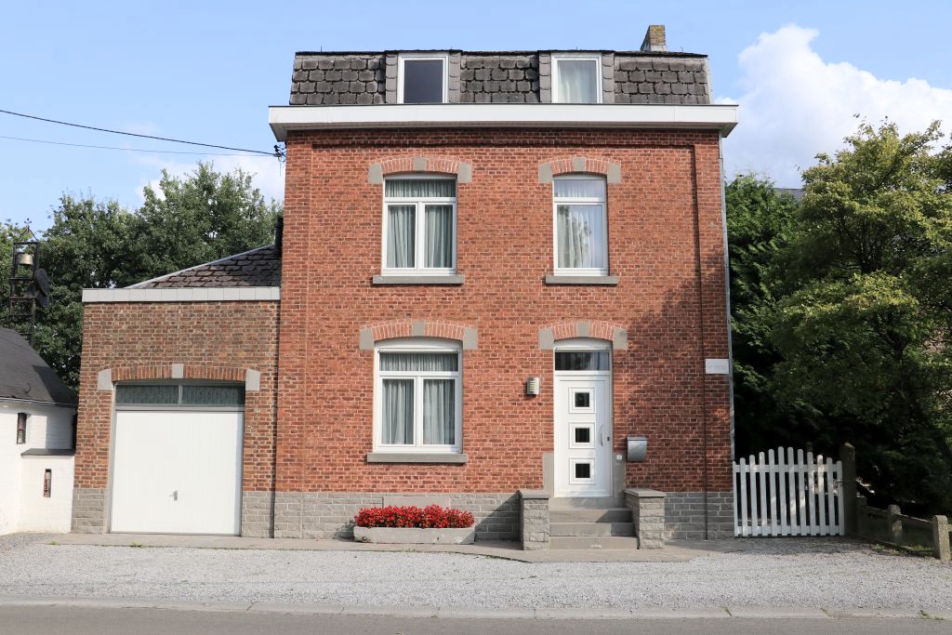
A vendre :
Spacieuse maison 3 chambres+ bureau, parfaitement entretenue
Faire offre à partir de :
295.000 €

295.000 €
A proximité de toutes les facilités : supermarchés, E42 & E411, charmante maison très bien entretenue, sise sur une parcelle de plus de 12 ares.
Elle vous offre 195 m² habitables dont 3 chambres, un bureau et un grenier aménageable.
- E42 : 3 min
- Echangeur de Daussoulx : 10 min
- Supermarchés : 5 min
| Surface habitable : + caves + garage | 195 m² 22 m² 14,5 m² | Disponible : | à l'acte |
| Chambres : Salle de bain : WC : | 3 1 1 | Prestation énergétique (PEB): Emission CO2 : Code Unique : |  - 331 kWh/m² - 331 kWh/m²82 kg CO2/m² 20250814023405 |
| Superficie terrain : Revenu cadastral : | 12,14 ares |
| Rez-de-chaussée (102 m² habitables) : | |
| - Hall | 10 m² |
| - Salon : | 15 m² |
| - Salle à manger : | 25 m² |
| - Véranda : | 26 m² |
| - Cuisine : | 11,5 m² |
| - Arrière-cuisine : | 5,5 m² |
| - Couloir : | 2 m² |
| - Salle de bain : | 5,5 m² |
| - WC : | 1 m² |
| Etage 1 (48 m² habitables) : | |
| - Hall de nuit : | 10,5 m² |
| - Bureau : | 7 m² |
| - Chambre 1 : | 15 m² |
| - Chambre 2 : | 15 m² |
| Etage 2 (45 m² habitables) : | |
| - Hall de nuit : | 6,5 m² |
| - Chambre 3 : | 12,5 m² |
| - Grenier : | 26 m² |
| CAVES : 22 m² GARAGE : 14,5 m² |
| - Débarras + serre - Atelier - Abris à bois - Chauffage central mazout à condensation Buderus 2016 - Insert à bois - 18 panneaux photovoltaïques 2018 - Fosse septique - Installation électrique à revoir |